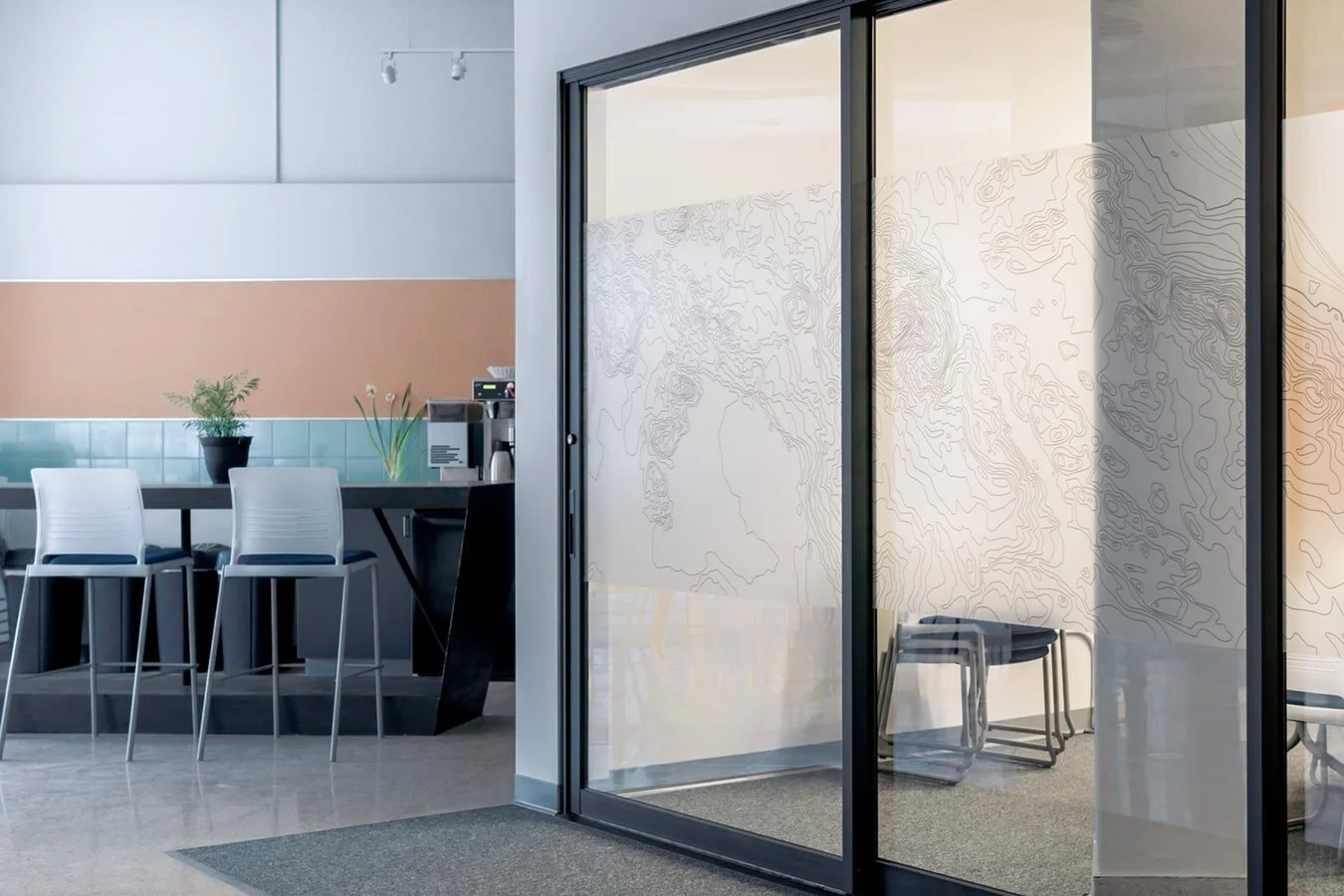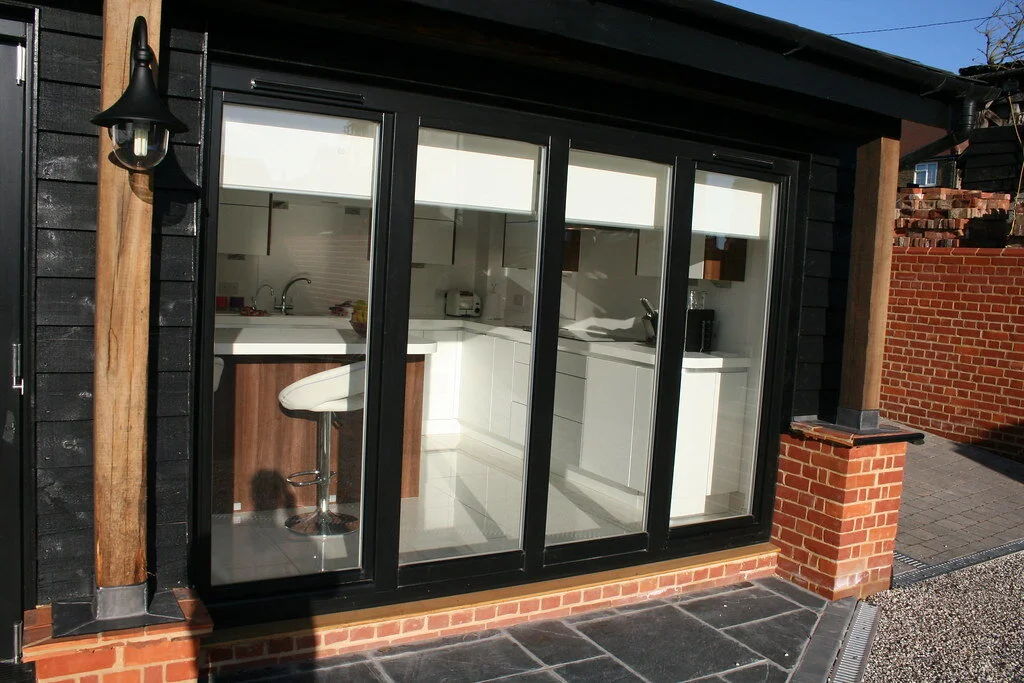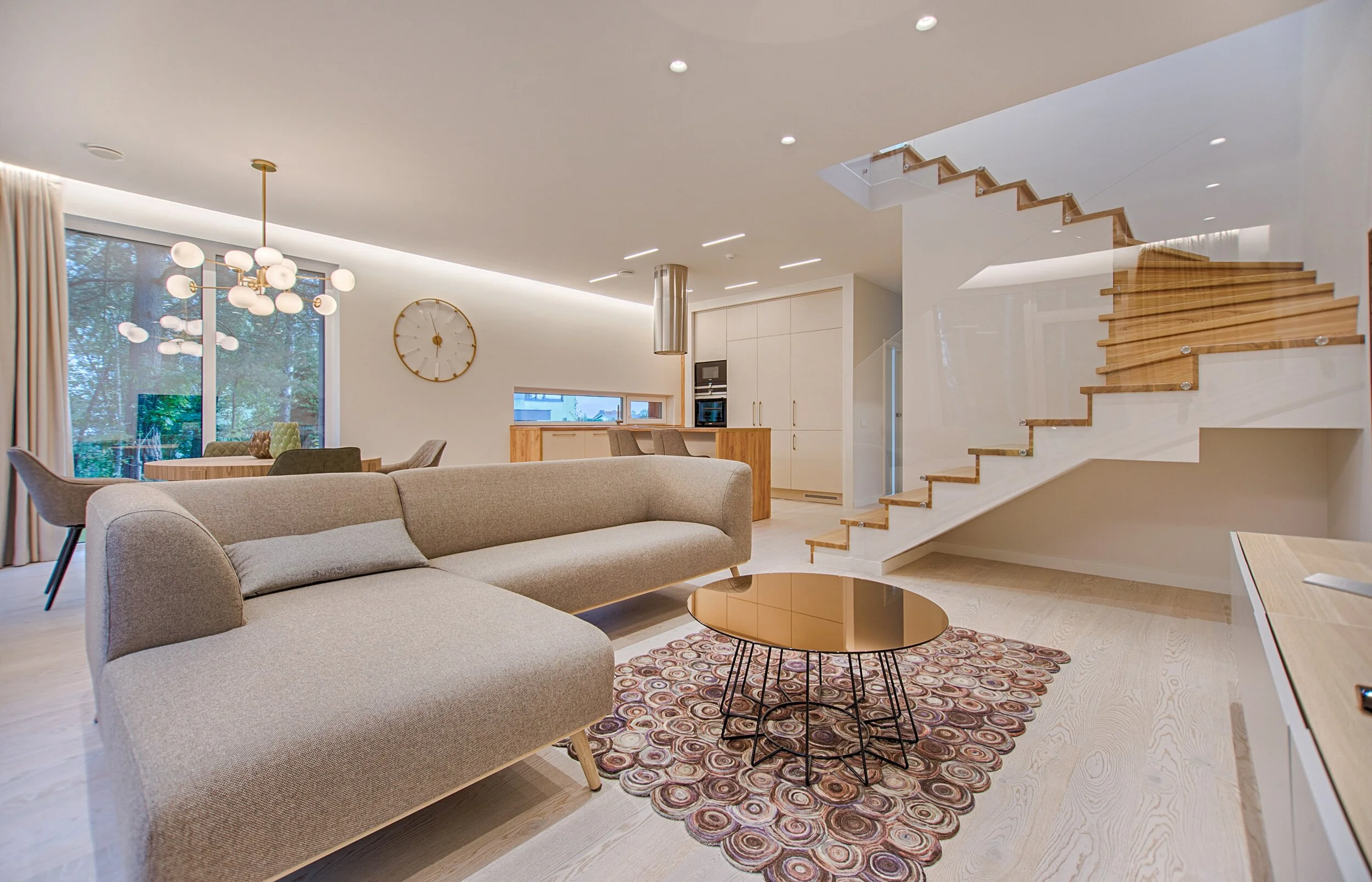How to Create the Perfect Sanctuary at Home
/Don’t get cabin fever in the coronavirus lockdown. Create yourself a dedicated sanctuary to relax in somewhere in your home. We take a look at how to create the perfect home sanctuary.
Read MoreDon’t get cabin fever in the coronavirus lockdown. Create yourself a dedicated sanctuary to relax in somewhere in your home. We take a look at how to create the perfect home sanctuary.
Read MoreAvoid cabin fever and catch up on all the jobs you could never find time for during social distancing. Here are our top 5 home improvements to carry out during the Coronavirus outbreak.
Read MoreWhether you’re planning a rear, side or wraparound extension for your home, the doors you choose can transform the look and feel of the entire thing. The right doors not only allow access to the outside world but let light into your home and can even be a special feature that creates the ‘wow’ factor for future buyers. We weigh up the main options to help you choose the best doors for your extension…

Sliding doors have been a popular addition to homes for several decades now but still provide a modern feel. The reasons for their popularity are multiple; they provide loads of natural light and stunning views whilst also being able to cover large areas and be fully glazed.
Sliding doors are great if you’re looking for space efficiency because the opening mechanism doesn’t require any space either inside or outside of the house, unlike French or bi-fold doors. You can even have doors which slide into cavities within the wall, known as a ‘pocket door’.
The only downsides with sliding doors are that it’s a lot of glass to clean and you will need to invest in large curtains or blinds!

French doors may seem to some to be too much of an obvious, conventional choice but they shouldn’t be overlooked. French doors will give a timeless, classic touch to your extension that appeals to many. Mass appeal is important when it comes to adding value and appealing to future buyers.
French doors open outwards on a hinge as opposed to the sliding mechanism of patio doors. This can give a traditional feel which can add character to a new build or boost the charm of older, period properties.
French doors can allow you to let air and light into your home whilst maintaining privacy by avoiding too many panes of glass.

Bi-fold doors are the most convenient option and have been growing in popularity in recent years. Bi-fold doors contain glass panes and have sections that fold into each other in a concertina effect. These doors can be a great focal point for your extension and provide a great way of merging the inside and outside in those hot summer months because they allow you to have an entire wall made of glass and opened.
If you’re really looking for the ‘wow’ factor and have the budget to go with it, these are the doors for you. You can even open up your home in a 180 manner by using these doors with floating corners. These doors are great for larger homes, or those with larger gardens, but they don’t come cheap. They also take up a bit of space when opened, unlike sliding doors.
Once you have decided which type of doors you want, there are still different styles to choose from.
Repetition – If you are building a large extension and have the space then you may want to create a repetition effect by having multiple of the same door style. This is commonly seen with French doors, where there are two sets. This not only creates a nice look but also allows for more natural light being let into the property.
Timber – If you’re looking to create a more rustic look or maybe even use reclaimed wood for an environmental aspect, consider using timber frames rather than metal. They will need more care and treatment but, on the flip side, will be much easier to repair.
Crittal – These are steel-framed windows which are seeing a resurgence in popularity owing to their ability to create stylish glass structures to suit current trends with perfectly blended glazing and metalwork.
When choosing the right doors for your extension, consider functionality, what type of look you want and what you can achieve with your budget. The right doors can really set the look for your finished extension so choose carefully!
Find out how you can add some value to your property this year.
Read MoreNew trends in home design crop up so often these days, it’s hard to keep up. Open-plan living has been around a while now, well-known for its key traits of larger, open spaces and the removal of dividing walls to create an integrated, light and spacious feel. Now we introduce you to its younger sibling – broken-plan living which is all the rage in the home design world right now.
Central to the concept of broken-plan living is the clever use of space and design to make an open-plan space look open but separated at the same time. This allows people to have their own space and be away from each other, without losing the sense of space and integration that open-plan living can give. It can also look incredible when done effectively.

It all starts in the design stage. When a property is planned to incorporate broken-plan living at the design stage, the structure itself can be adapted to include additional features such as split-level flooring, in-build storage and features such as mezzanine floors, low partition walls, columns and feature staircases. These things, when coupled with effective design, can really give the wow factor and take broken-plan living to the next level.
Still, if broken-plan is an afterthought and you simply want to adapt your open-plan space to this concept using décor and furniture alone then this is still possible. Beautiful broken-plan living spaces are created using things like different floor finishes, patterns and colours in different areas as well as furniture that creates a divide and semi-permanent partitioning. If you have a good eye for interior design, the possibilities for creating a stand-out broken-plan space are endless.

If you’re not altering the structure of your property, furniture can play a huge part in successfully creating divides between different areas of your room. Seating, shelving units and large furniture items can be great dividers. Think about having different colour and design themes in different areas, perhaps using different materials as a contrast.
A key thing with broken-plan living is not to sacrifice the light gain that open-plan gives. If you’re planning your space prior to the build stage, consider incorporating sky lights or internal windows to preserve the flow of light. If incorporating mezzanine floors or staircases, consider using glass panels or flooring. For those who are not altering the structure of the property, a simple glass screen or open shelving units can have a similar effect.
You also want to ensure that you retain the social aspect of open-plan living. The great thing about broken-plan is that it’s flexible and you have as little or as much divide between ‘zones’ as you want. Things like temporary partitions are great for dividing when you want your own space and opening back up again to serve a different purpose later. However you divide your space, it’s important to have a dedicated place for relaxing and coming together. Open-plan living is famous for creating a sense of sociability and you don’t want to lose that getting carried away with the ‘dividing’ factor.
Broken-plan looks set to be huge this year and a quick Google or Pinterest search will give you loads of inspiration to get ahead of the trend. Retaining all the benefits of open-plan living but bringing back the element of privacy – what’s not to love?
Find out which home improvements can be made without the need for planning permission here...
Read MoreResearch by home insurance company LV has revealed that, last year, a massive 15 million homeowners made the decision to transform their current home into their forever home instead of moving. For many, renovations to their existing home is the perfect solution when they can’t afford the expense of moving up the property ladder. It can be incredibly difficult to find the perfect forever home, without having to put some work in to turn it to your taste. So, why not stay put and give your current home some TLC instead? Here’s some inspiration for creating your forever home, without moving….
One of the major reasons why people seek to move home is to gain space. The great news is that it’s much easier than you might think to gain more space without moving. There are a number of ways this can be done.
Convert your loft: Most lofts are suitable for conversion and this is a very popular way of gaining an extra bedroom. Bedrooms in the loft make a nice cosy space due to the sloped ceilings and warmth of being at the top of the house. The benefit of a loft conversion is that uses ‘dead’ space in your home, compared with other options that use up space outside.
Conservatories and extensions: Adding a conservatory or extension to the rear of your property will give you an additional room or extend on the room at the back of the house to allow more space. Whilst some people like the look of conservatories, others prefer to design their own extension in fitting with the look of the property.
Garden rooms: A garden room is different from an extension because it is a freestanding building. This makes it ideal for a wide range of uses including a home gym, office or even a money-making Airbnb venture.
All these options will increase the value of your property and give you the extra space you need, for whatever you want to use it for.
If your home is not to your current taste or style, a complete redecoration project could be just what you need to make it feel brand new. Either spruce it up to be bang on trend with the latest styles or opt for a timeless look to last for many years to come. The later will save you money in the long run as you won’t have to decorate again for a while.
Clever use of colours, design, furniture and mirrors can totally transform the look of a room. Lighter colours and mirrors can make a space look bigger whilst darker colours and soft furnishings can give a cosy, homely feel.
If you’re short on design ideas, just take a look online at sites such as Pinterest where there is an abundance of inspiration. These days, you don’t have to be an expert to create beautiful results and YouTube has a wealth of useful tutorials for any trick or technique.
It can often be much cheaper to simply renovate certain rooms in your home rather than buying a new house. Upgrading your bathroom and kitchen is a great way to improve your current property and make it feel brand new. If this is going to be your forever home, think about investing in the best quality fixtures and fittings you can afford so that they stand the test of time.
The great thing about renovating is that it gives you the opportunity to design your room to meet the exact needs of your household, with the right storage and functionality.
As well as a new kitchen and bathroom, other things to consider include new flooring or carpets, a new driveway, a dream garden, better insulation or simply a lick of exterior paint and a new front door.
What have you done to turn your home into your forever home? We’d love to hear about it.
Sustainability is becoming a vital consideration when undertaking any home project, but how can we reduce our carbon footprint and effect on the planet in our home improvement projects? We take a look here…
Read MoreThinking of converting your loft? A loft conversion can add space and value to a property when done correctly, read this to find out how you can make your conversion stress free.
Read MoreLooking to build an extension? We take a look at one of the most frequently answered questions; ‘Do I need a structural engineer for my extension?’ Read this blog post to find out…
Read MoreThe rules regarding planning permission changed this year. Find out if you need planning permission to extend here…
Read MoreThe kitchen is one of the most loved & used rooms in the house. Getting it right is imperative, so how do you chose the right kitchen for you? Read on to find out…
Read MoreWhen deciding on the layout of your living room one of the biggest dilemmas you will face is where to put your TV. Do you want it to be the focal point of the room, the main ingredient in the cooking pot that is your home? Or would you rather your main living space feel less about technology and more about creature comforts? Here we look at some things to consider when placing that all important bit of living space kit.
Power: One of the first and most important points to consider is that ideally you will want the TV to be near a power source. There is nothing worse than a beautiful room with wires trailing needlessly along the floor.
Light: Try not to position your TV in sunlight; not only will this cause glare on the TV making it virtually impossible to see the screen, it could also cause damage to your TV.
Heat: Avoid radiators and fireplaces; not only does blocking these items prevent the heat from circulating properly around your living space, having your television too close to these items could cause the TV to overheat.
Distance: Think carefully about the height and distance of your TV from your seating. Placing a TV too high or too low can cause your neck to hurt. Most experts suggest placing your TV around 4ft off the ground. Make sure your TV isn’t too close or too far from the seating areas as this can cause strain on your eyes if watching for long periods. Generally, a good rule of thumb is 3 times the diagonal width of the screen, if this isn’t possible try as close to this guide as you can get.
As well as giving consideration to power, light, heat and distance you will need to think about the look you are trying to achieve. What is the main feature of the room going to be? If it’s going to be the TV, then place it in the centre of your seating area so it naturally becomes the main focus. If you rather incorporate the television in a more subtle manner, you can try placing it in the middle of a bookcase, so it easily blends into the surroundings or placing artwork around the TV so the emphasis is taken off the TV. Popping the TV into a corner is another way to draw attention away from the TV. Using dark colours such as cobalt blue or aubergine purple can also help the TV melt into the background.
Another option is to hide it completely by encasing it in a unit of some type, i.e. a cupboard or wardrobe if in a bedroom. Some beds offer in-built TV options so you can stow the TV inside of the bed when you are not watching. In areas like the kitchen or games room you can get a flip down TV which allows you to hide the TV out of sight.
Modern technology has made it easier than ever to hang TV’s with them getting slimmer and slimmer, but remember to consider the construction of the wall or fixings that it will be fitted to before going ahead, wires can be hidden, TV’s can be recessed and hidden into false walls, but always ensure the wall or supporting objects can take weight and be drilled into safely first.
We hope, wherever you decide to place your television, you are surrounded by family and friends whether it’s watching the big game, catching up on a cooking show or getting those renovation and DIY tips!
Want to know if you can have a loft conversion in your home to create extra space? Read more here...
Read MoreWe take a look at how simple it is to get your architectural drawings with our quick how-to guide.
Read MoreGetting architectural drawings doesn’t have to take forever and cost the earth. Find out how Arkiplan can complete drawings for planning permission or building regulations at a fraction of the price of a local architect.
Read MoreNo Site Visit Required - All drawings are prepared from simple floor plan sketches and photographs. We can help with any domestic or small commercial project.
We compete on timescale and quality. Most plans are completed in just 10 days. Email us at any time if you would like to discuss your project.
Find Out More
Extension Plans | Drawings
Loft Conversion Plans | Drawings
New House Plans | Drawings
Garden Room Plans | Drawings
FAQ
Planning Drawings | Plans
Building Regulations Drawings | Plans
Contact Us
Tel: 0845 852 0 852
Copyright ArkiPlan Architectural Ltd 2019
Terms of Use
ArkiPlan.co.uk is a trading style of ArkiPlan Architectural Ltd
